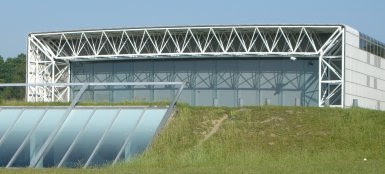




I have researched for my own interest (and added to this Blog) Eureka Tower, as I think it is fantastic and has amazing construction techniques.
Designed by Fender Katsalidis Architects, and the Grocon Group.
Eureka means 'I've Found It' in Greekand the expression 'Eureka, Eureka' was shoutedby Greek mathematician Archimedes (287-221 BC)after he had just discovered the theory of displacement of liquids. This has relation to the Gold area on the top area of the building. (Golden pinnacle).
Building costs were approximately US$ 415 million!
Eureka Tower is the tallest residential Tower in the world. The observatory deck is the highest observatory in the Southern Hempishere,the tower has 13 elevators; two of which will service the observation deck.
Between ground level and floor 11 there are offices, restaurants, retail,a health and fitness centre, a swimming pool, and a residents' car park (800 cars). Floors 11 tot 80 will contain the 556 apartments. The apartment levels are divided in three sections: floors 11 to 24 will be 'River rise', floors 25 to 52 will be 'Premier rise', while Floors 53 to 80 will be 'Sky rise', The top nine floors of the complex, known as 'Summit complex', will have the observatory,the 84th floor penthouse, restaurants, a function centre, and a nightclub on level 87.Two floors are in use as service and plant floors.
Construction began in August 2001, Building Weight = 200,000 Tonnes, 5,000 Tonnes of Reinforced Steel, and 110,000 Tonnes of Concrete.
Facade of the tower consists of 40,000 square metres of glass and aluminum panels. The glass is specially designed to reflect heat in the Summer, but also to retain heat in the Winter.




 The Renault Distribution Centre is a design that incorporates steel wire tied/fixed to circular columns, and then the plan view consists of a series of repeated modules using concrete panels and glass connected with steel bolting.
The Renault Distribution Centre is a design that incorporates steel wire tied/fixed to circular columns, and then the plan view consists of a series of repeated modules using concrete panels and glass connected with steel bolting.



 These are some images of various workes by Foster and Partners. I have looked into the bracing systems employed by Foster in his designs. Particularly in the Sainsbury Centre for the visual arts (directly above), incorporating class connecting with steel bolting and a space-truss system.
These are some images of various workes by Foster and Partners. I have looked into the bracing systems employed by Foster in his designs. Particularly in the Sainsbury Centre for the visual arts (directly above), incorporating class connecting with steel bolting and a space-truss system.












